Pengruili Zhizhi Care Home
The implantation of nostalgic scenes and the role of medical staff have become the core ideas of this project.
The building changes the space constraints brought by the original brick-concrete structure system through the treatment method of structural reinforcement to meet the control needs of the room area, and at the same time, the form of local partition wall holes is used to increase the ductility and permeability of the space, and form different forms of functional and residential rooms, as well as the circulation line of people with dementia. The height difference between indoor and outdoor is solved by adding a ramp, and the whole process from the entrance to the foyer to the living room is barrier-free to meet the needs of wheelchair users……
The design insists on using the minimum modification method to achieve the optimal process layout, which meets the specifications and meets the needs of the living space for the elderly.
Case Showcase
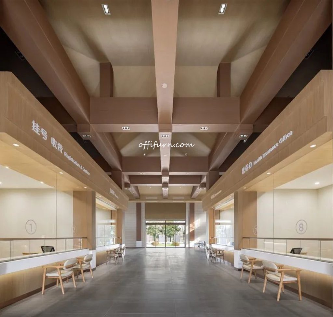
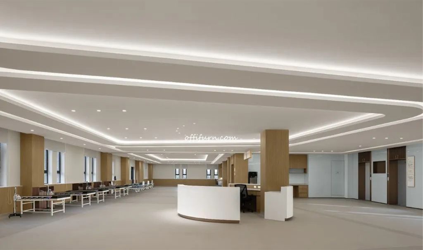
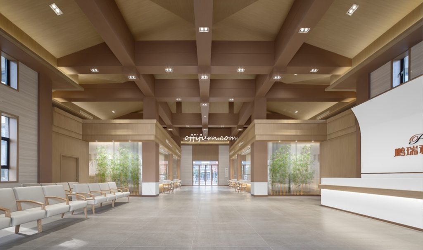
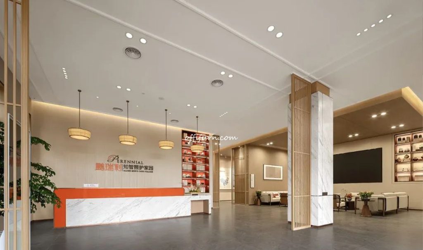
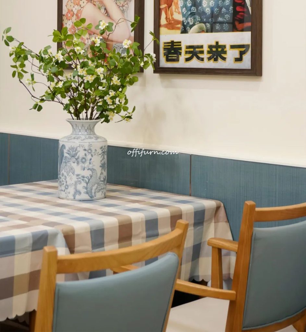
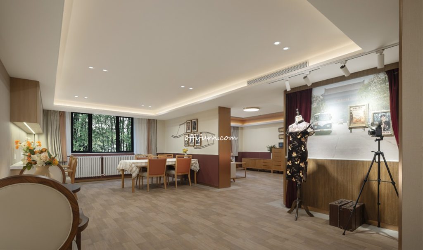
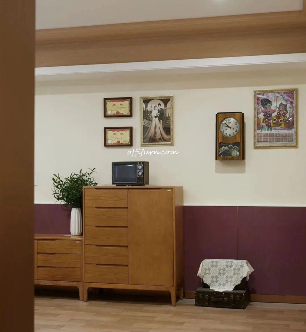
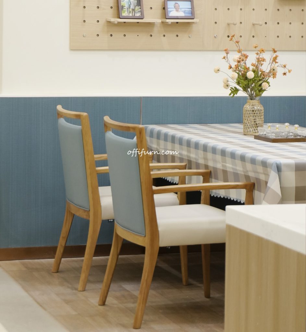
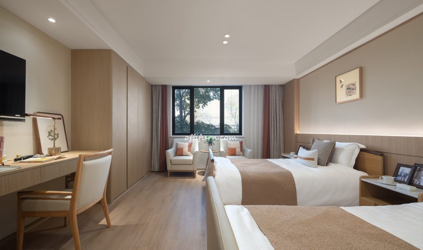
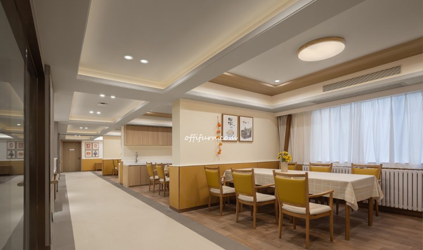
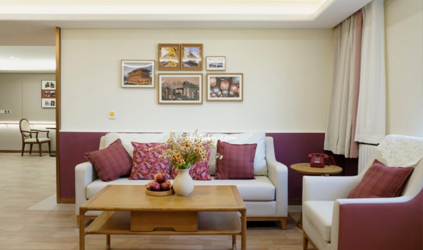
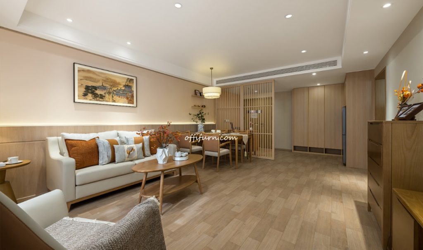
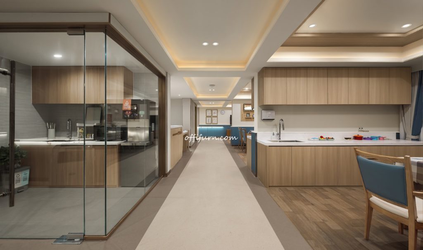
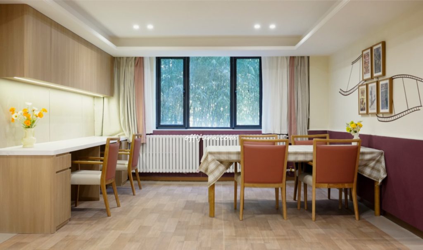
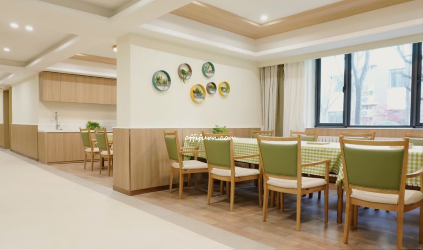
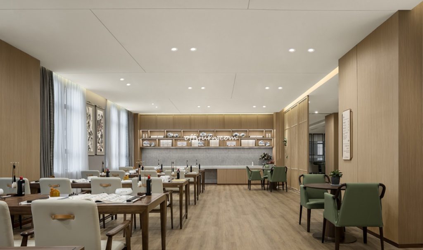
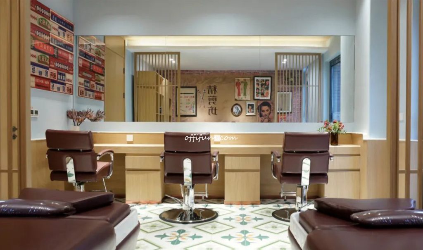
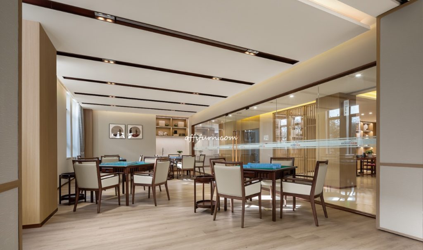
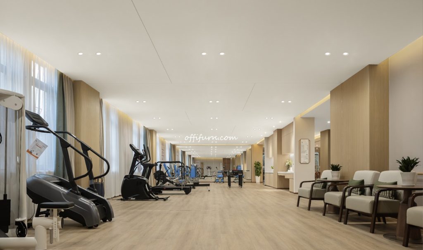
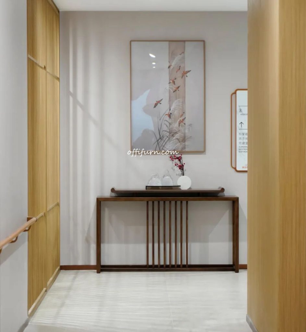
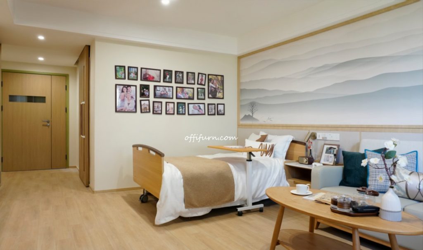
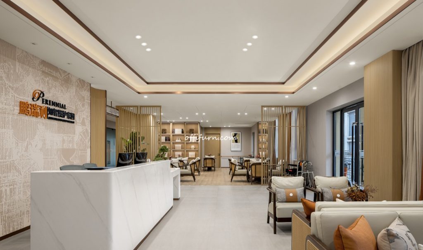
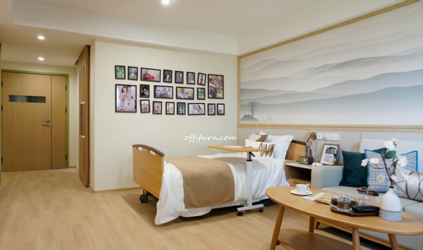

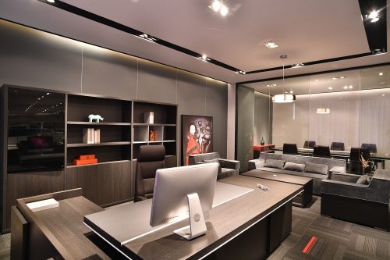



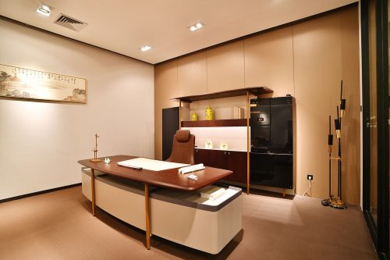
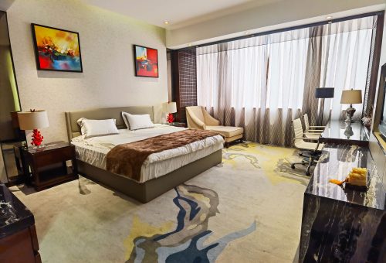
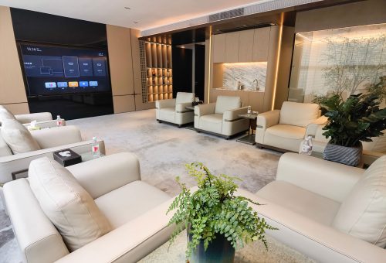
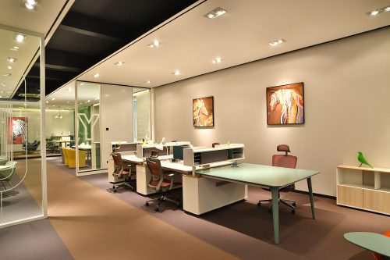
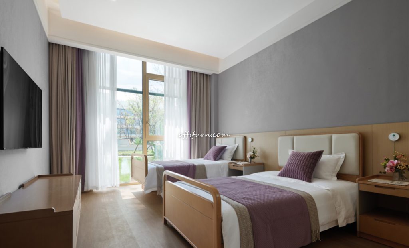
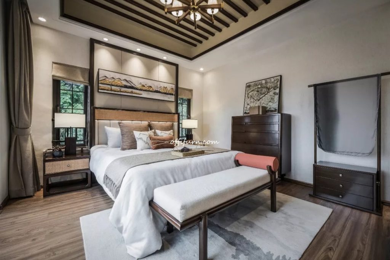
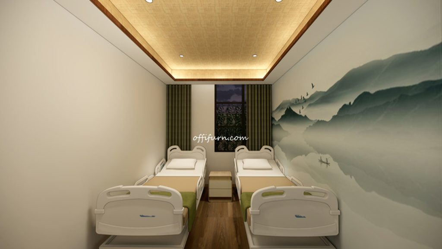
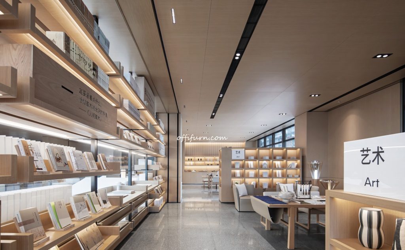
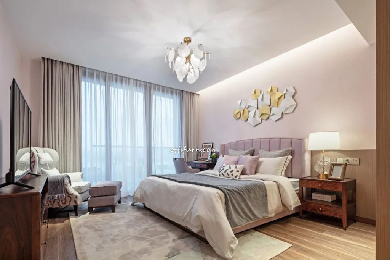
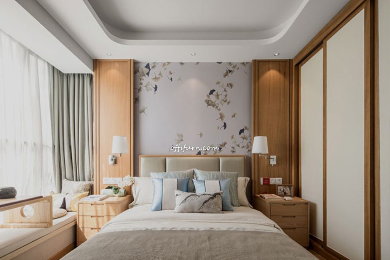

 Login with Google
Login with Google Login with Facebook
Login with Facebook